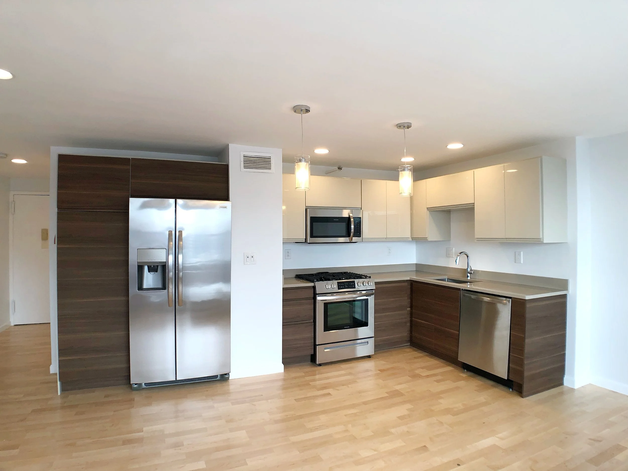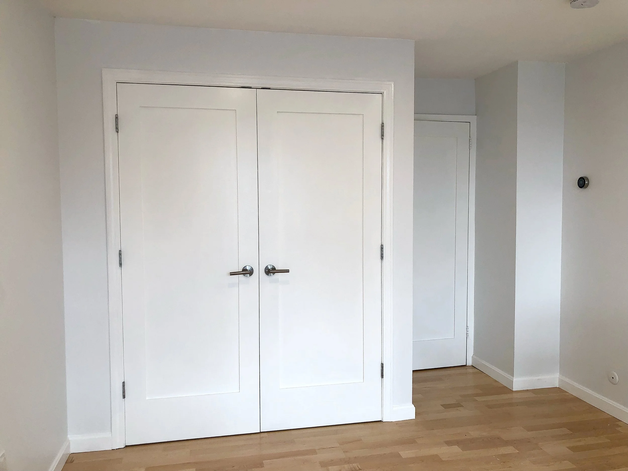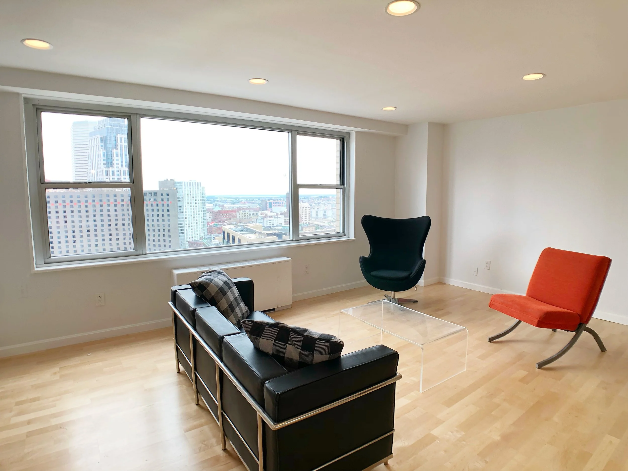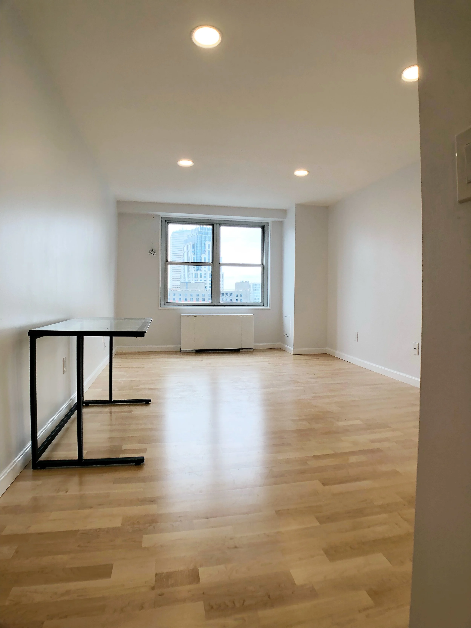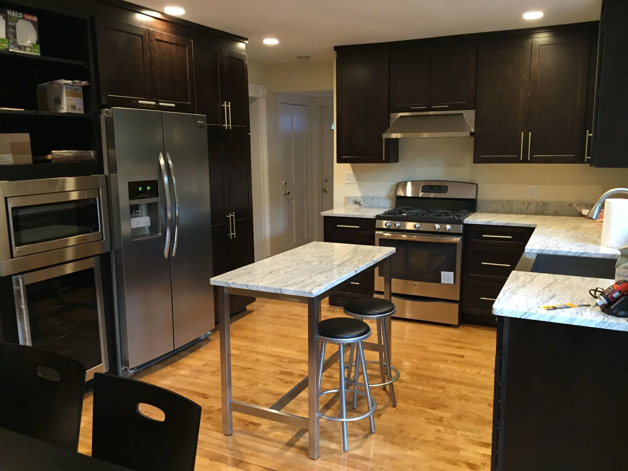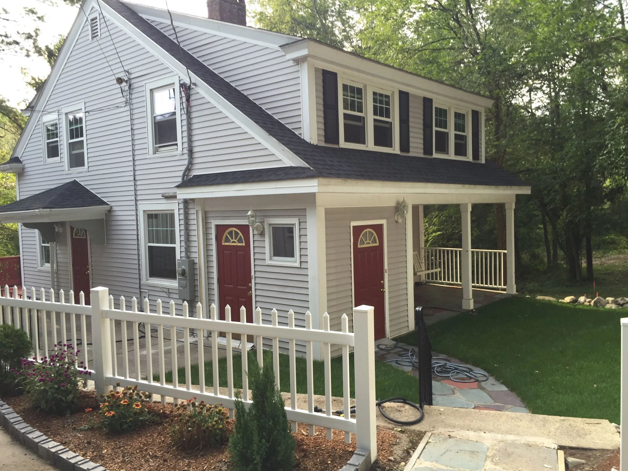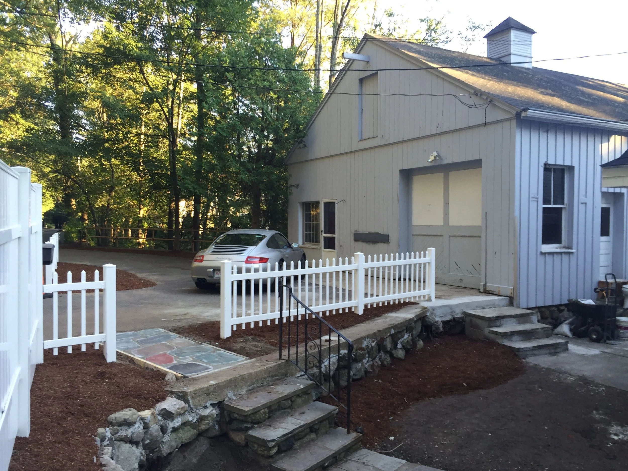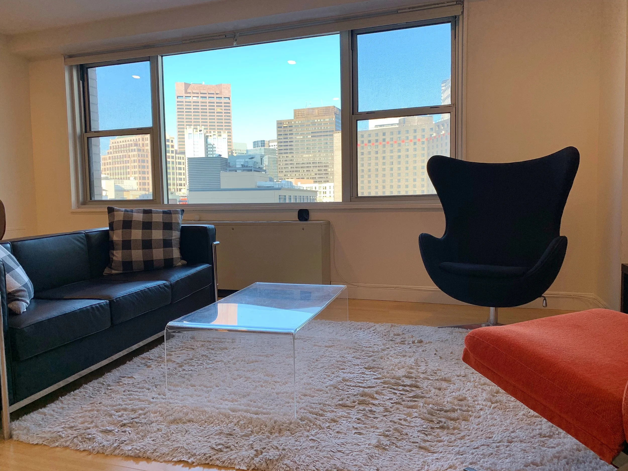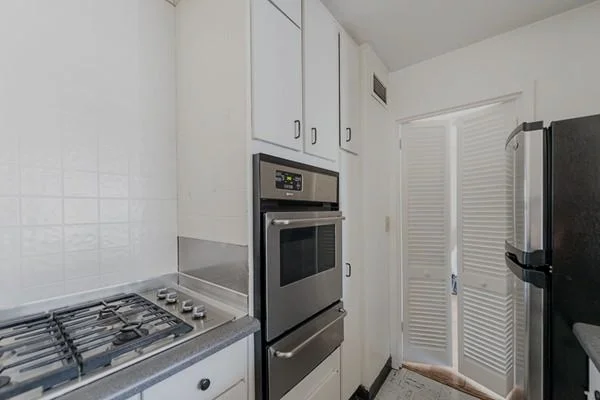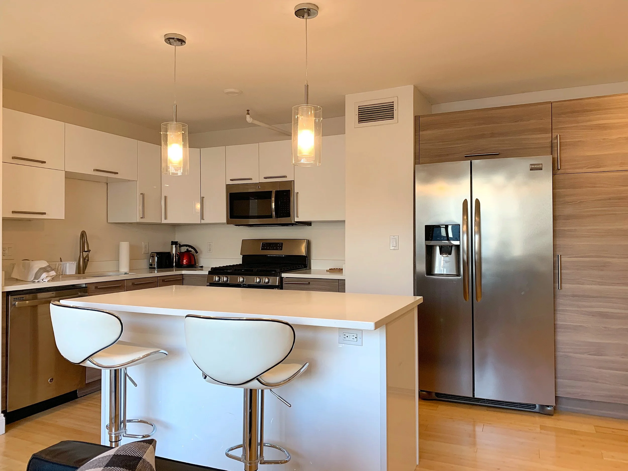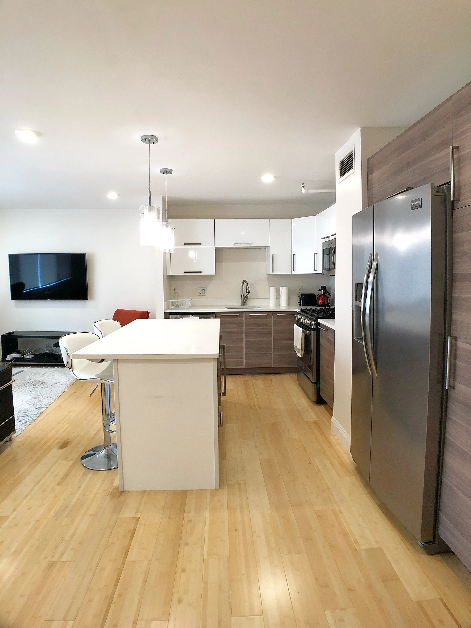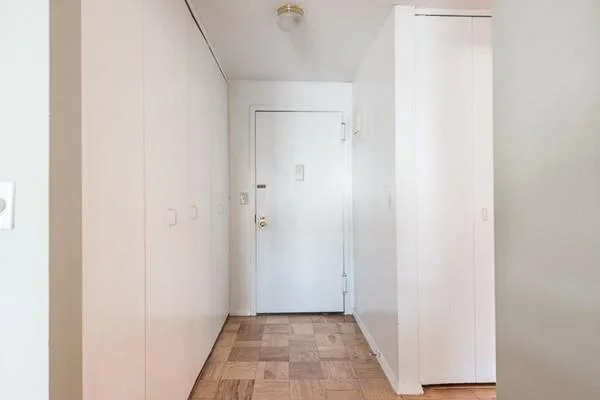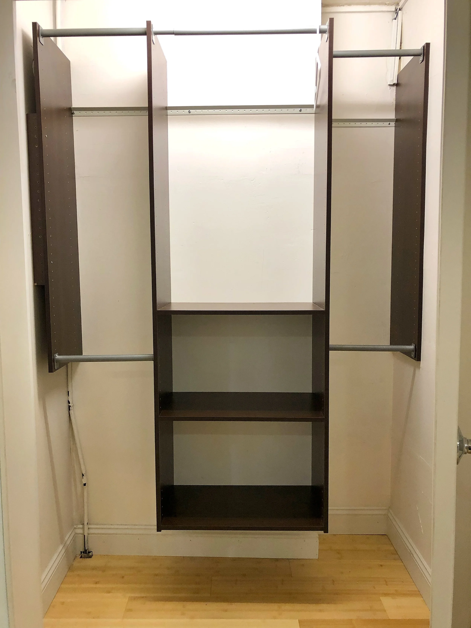PHONE: 1.888.841.APEX
EMAIL: INFO@APEXONCALL.COM
Our Projects
1-Bedroom Condominium
downtown boston
transforming a unit untouched
for 40 years
creating open-concept living
Before
After
Before
After
Created an open-concept layout to transform kitchen into a more spacious area, better for entertaining.
Upgraded cabinetry, countertop & appliances.
Installed dimmer lights for ambiance & energy-efficiency.
modernizing the bathroom
Before
After
Created an elegant bathroom space with floating vanity, soaker tub & modern light fixtures.
enhancing closet design
& increasing storage capacity
Before
Upgraded all closet doors to french doors with chrome hardware.
Installed interior lighting.
Increased storage capacity by adding closet organization systems.
After
After
modernizing the unit with lighting, flooring, smart-home technology & more
Before
After
Before
After
Created open-concept layout for more efficient use of space.
Installed home automation system: Electrical blinds, smart thermostat, Fire TV.
Updated electrical & wiring to bring the system up-to-code.
Installed new flooring & recessed lighting throughout the unit.
3-Bedroom single family home
Weston MA
turning a 1920’s home into a modern oasis
upgrading the kitchen
Before
After
Created a more efficient kitchen layout by opening up walls & re-positioning plumbing & appliances.
Modernized design style with custom cabinetry, granite countertop, farmhouse sink, wine fridge & other new appliances.
adding 2nd bathroom
Before
After
Craved out space on 1st floor (where the kitchen sink was in the Before photo) for an additional bathroom to add property value (Original layout was a 3-bedroom house with only 1 bathroom located on 2nd floor).
improving curb appeal
Before
Created landscaping throughout the exterior of the property.
Installed new white fencing.
Laid down new grass and pathed walkway leading to front door.
Painted entire exterior of the house.
After
After
1-Bedroom Condominium
Downtown Boston
creating open-concept living
opening up the living space
Before
After
Before
After
Created open-concept layout for more efficient use of space.
Installed home automation system: Electrical blinds, smart thermostat, Fire TV.
Updated electrical & wiring to bring the system up-to-code.
Installed new flooring, recessed lighting throughout the unit & new commercial-grade windows.
modernizing the Bathroom
Before
After
Designed a complete makeover of the space with decorative tiles, soaker tub, modern vanity & light fixtures.
Kitchen receiving a complete makeover
Before
Before
Created an open-concept layout to make the kitchen more spacious & better for entertaining.
Upgraded cabinetry, countertop & appliances.
Installed island with breakfast bar, wind fridge & access to power outlets.
After
After
enhancing Storage Space
Before
Before
After
After
Beautified closet exterior by installing french doors with decorative frosted glass panels.
Increased storage capacity by adding closet organization systems.

